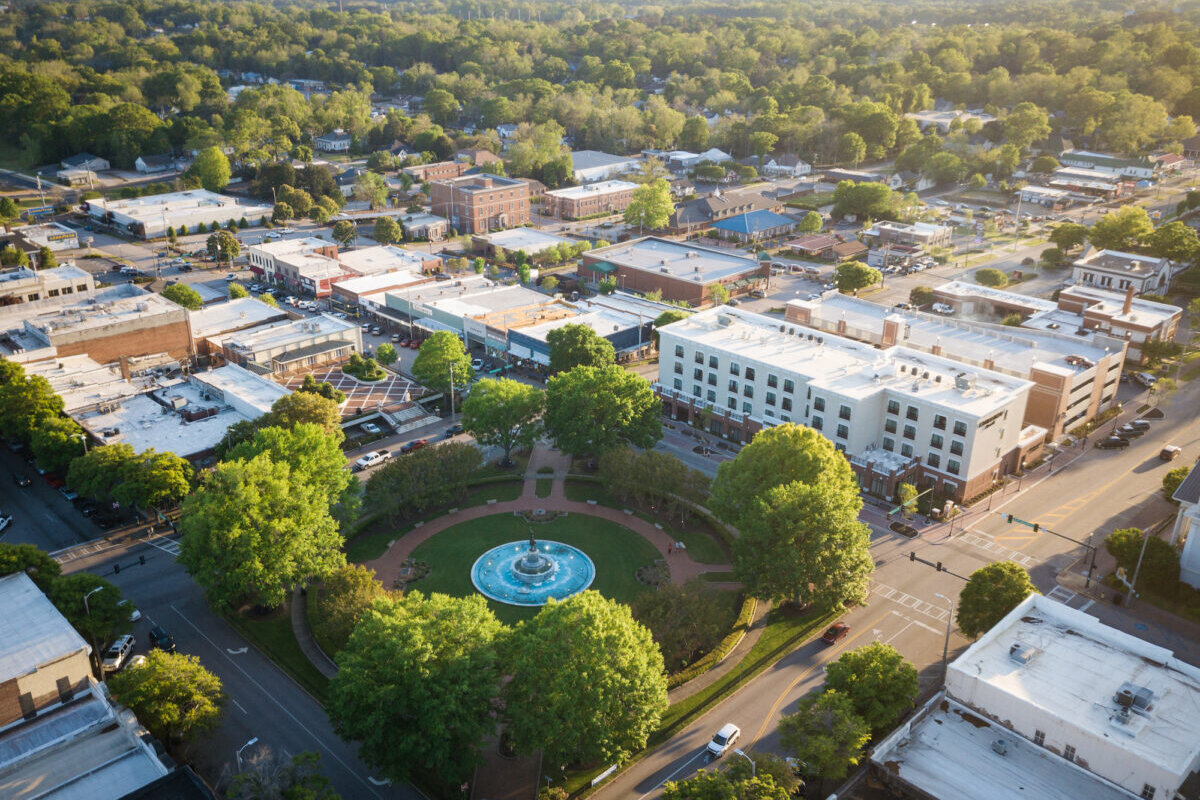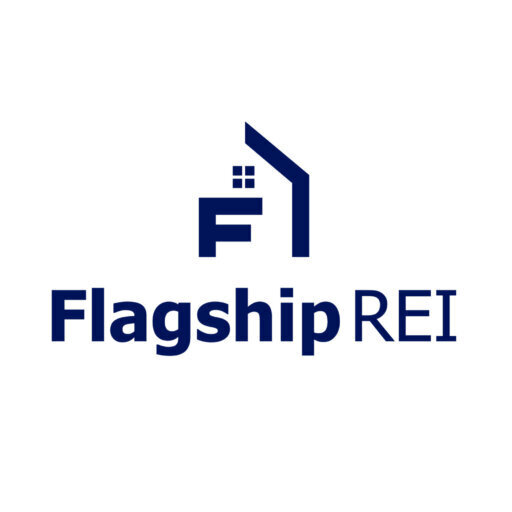Hey, what’s going on, guys? This is Ryan with Flagship out in front of another one of our almost completed flips. We’re about 95% of the way done on this one. I’m walking through today, putting together my punch list for final punch-out items. Just going to show you what we did on it. Here we are on Ewing Street here in LaGrange, Georgia. Didn’t do a whole lot to the exterior of this one. We painted the block foundation. It was like a weird red color before, that I didn’t like. So we did that.
And then this front porch was actually enclosed at one point and made into some sort of like front room that was very useless in my opinion. So we opened it up, made it a screen porch. I think that’ll be more useful for the new buyer. One of the things we’re going to have to do is add a handrail to those front steps. We’ll get hit by the lender on that one, so that’s one of our punch-out items. The outside looks pretty good, we just got to clean up some of the miscellaneous trash, get these little bushes cut down. Probably add some pine straw here in the front, edge out a driveway or edge out a flowerbed, and then cut back some of this stuff over here that’s hanging over the driveway. Just get all the scraggly landscaping done and then pressure wash it. But everything else looks pretty good.
We’ll walk inside. This is where we didn’t actually do a whole lot on the outside of this one, but the inside is where we made our changes. So you can see, nice screen porch here. I think this will be a lot more useful. You’ll have to go back and reference our first video from when we first bought this one to see what it was before, but it was not great. So when we first bought this house… You can see we’ve got our front right bedroom here. When we first bought this house, it was a two-bedroom, one-bath house, and we’ve now made it a three, one. Or three, two, sorry. So we painted everything. There was carpet covering all these hardwoods, and all we did was clean these hardwoods up. They look great. So somebody covered these up in the past.
But basically, what we did that was this living room was here and this bedroom, and then the bedroom right here was there. Those were the only two bedrooms. And then as you walked… This wall did not exist before, it was just like this door casing and then just like an open room over here to the left with no closet or no way to close it off from the rest of the house. So what we did was built this wall to create this hallway from the living room into the kitchen. We’ve got our second bedroom here, and then we’ll show you the bathroom in a second. Second bedroom here, closet right there. We built this wall and then created a third bedroom here, built that closet out. So now we’ve got three true bedrooms instead of two bedrooms and kind of just an open… I don’t know. It was basically a dining room area that we closed off.
But here we are in the kitchen. You can see my junk on the countertop. We put a granite countertop in here, tile back splash, painted these cabinets and then added the new hardware, stainless steel appliances. I think what we’re going to try to do, one thing that got missed, we’re going to put a cabinet and countertop there. I may see if I can get a dishwasher in there because we don’t have a dishwasher in this house. And then one of the other things that didn’t get done and I’m trying to get with my contract to see if it could be done or not, is we were trying to move that hot water heater down into the laundry room in the lower back half of the house, may not have been feasible, but we’ll find out. Got a closet here.
And then we’ve got our first bathroom. This bathroom was existing, it was already here. As you can see, we added a new vanity, new mirror, new fixtures and everything. Tile shower looking really good. Need to add a closet door there. A little bi-fold door, close that off. But yeah, tile shower looks good. And as you walk down into this area, this was just one big open room and still largely is kind of like a large open sitting room. But we walled this area off. I would say it was like about third of the room. And we created a laundry room here, as you can see. So we’re all set up for the laundry room. I was hoping we’d be able to get that hot water heater in there, but it may just be a situation where there’s just not enough space to add that, plus to let the buyer also have their washer dryer in there.
And then this is the bathroom that we created. One of the issues that we need to address, there’s no overhead light there. There’s not enough light in that shower. So I’m going to try and add an overhead light. We’ve got our vanity squeezed in there and mirror, new light, and toilet. So added a full bathroom here down in this lower half to make it a three-bedroom, two-bath house. So hoping the added functionality of the extra bedroom and extra bathroom will help this one sell, make the house more useful for the future buyer. But super excited with how this one turned out. We’ve got a few punch-out items we need to finish. That will be done this week hopefully, and we’ll get it listed on the market next week.


![Total Transformation on Ewing St! Our Next Renovation is Almost Complete! [ Lagrange, GA]](https://i.ytimg.com/vi/xZ0s6-wKLCI/hqdefault.jpg)